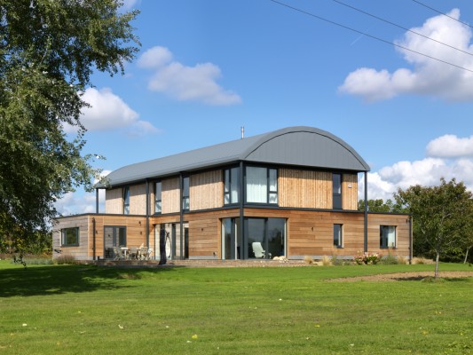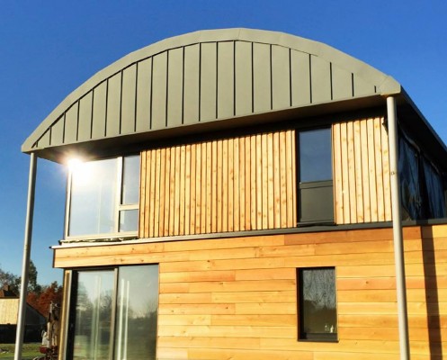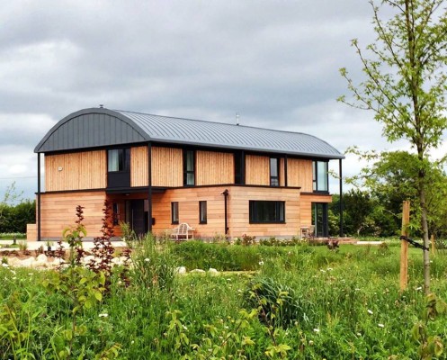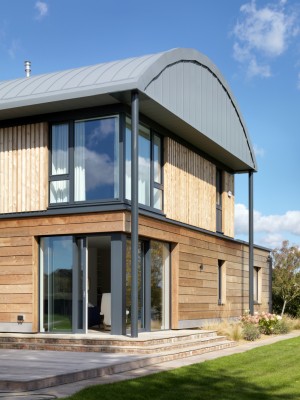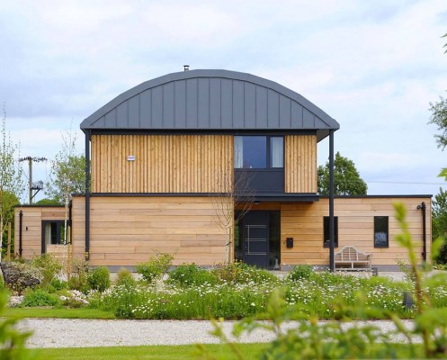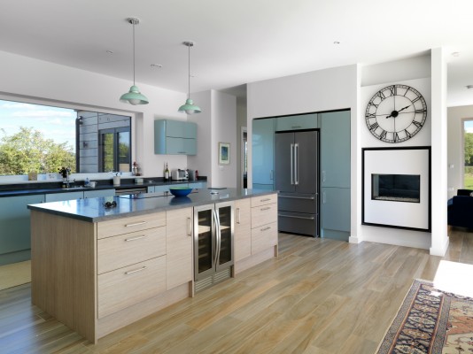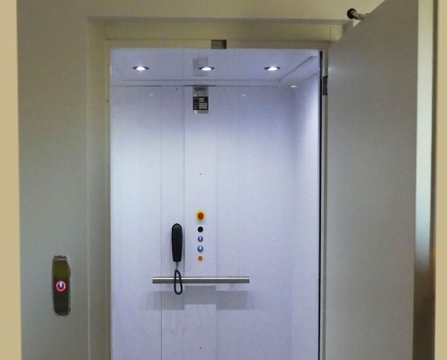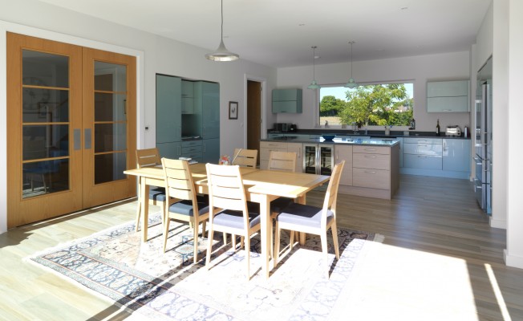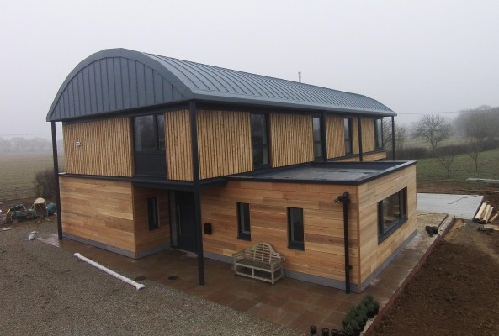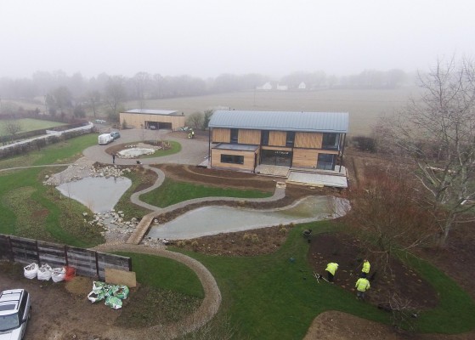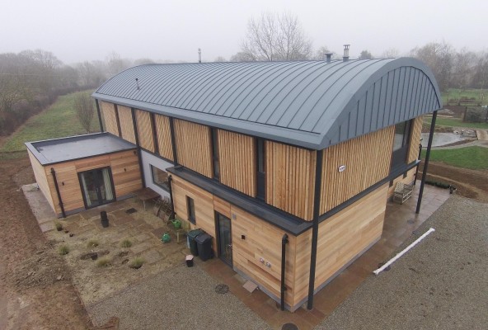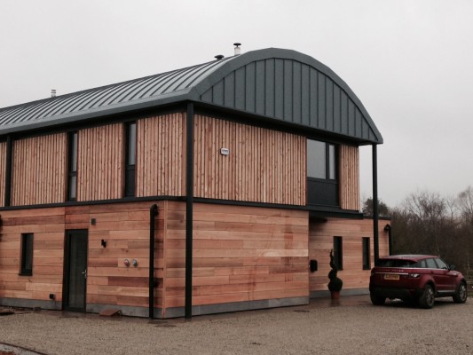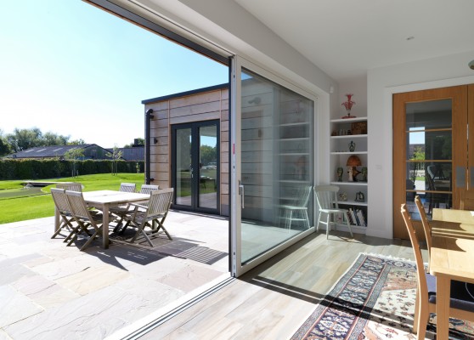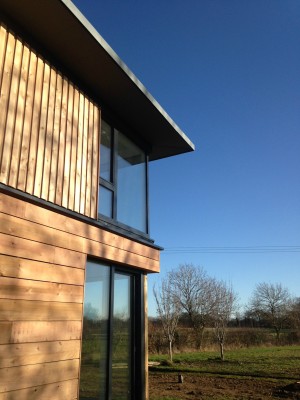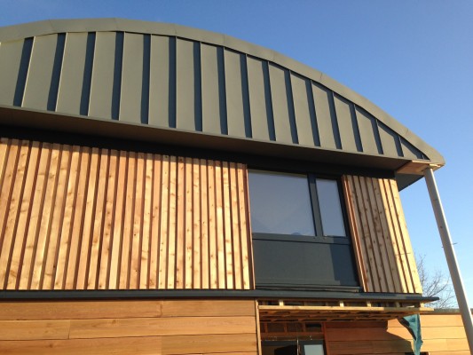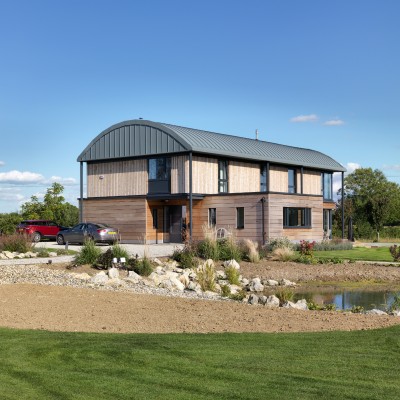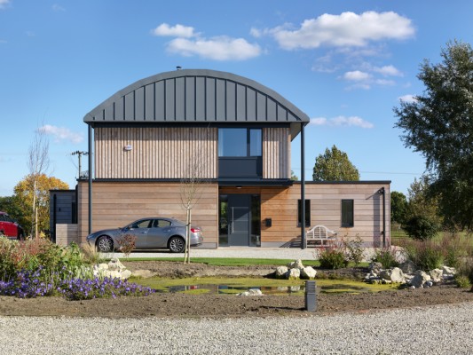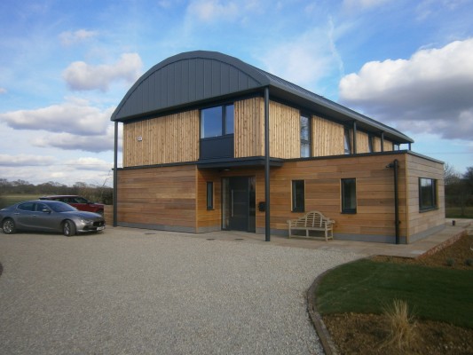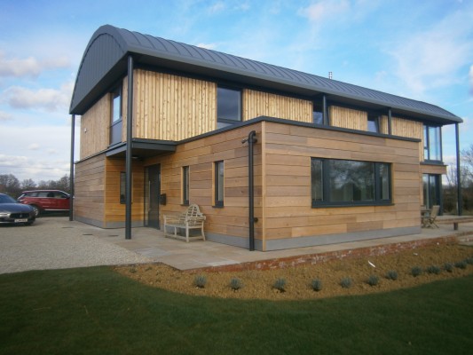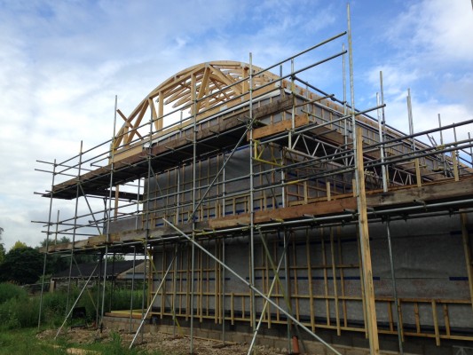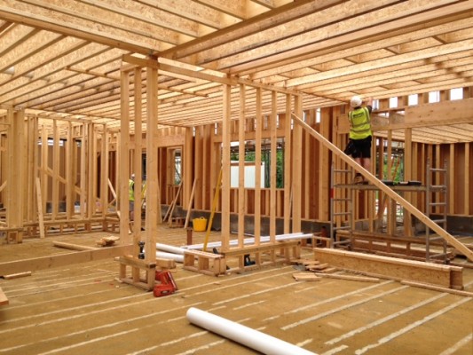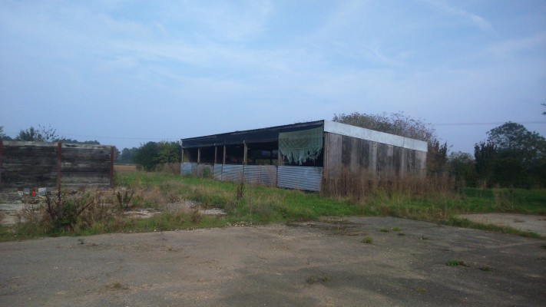West Pearroc, Smarden
Client: Private
Project: 4-bed high performance, low energy-use house in keeping with its surroundings
Location: Smarden, Kent
Value: £1.1m
Project period: 36 weeks
Completed: December 2016
Architect: Hawkes Architecture
This Timber Frame building was designed with an impressive Zinc-clad barrel roof and Cedar-clad walls to blend it in with its close neighbours which include traditional Kent-Peg houses and industrial farm buildings.
To give the walls depth and increased interest, the ground floor cladding has wide boards fitted horizontally in a rain screen format whilst, at first floor level, smaller vertical boards were used set as board-on-board. The cladding sets off the grey powder-coated windows with the trim details in the same colour to pull the building together. A garage/barn was treated in the same way to tie both buildings in.
The Timber Frame arrived on site in kit form, having been designed and cut to size off site in Hertfordshire. This enabled swift progress once the Beam & Block floor was in place and the building quickly took shape once the large curved timber roof beams made their dramatic entrance.
Internally, large and airy rooms have tiled and wooden floor finishes with a solid Oak staircase and matching oversized Oak doors. On the first floor, which can also be accessed by a small passenger lift, the barrel roof is shown off with double-height curved ceilings to the bedrooms.
Energy Efficient elements, which contribute to an EPC-rating of A101, include:
- Triple glazed windows throughout (thermal insulation value: 0,71 W/m²K; sound insulation value: 34 dB)
- 300mm thick Knauf Supafil Frame blown insulation to the walls
- A 10kW Biomass boiler and pellet store integrated into the house
- MVHR heat recovery ventilation system
- Under Floor Heating throughout the ground floor
- Independent sewage treatment plant
- 11kW Solar PV system with a power diverter to heat water and provision for Tesla energy storage technology
- An air-tightness value of 2.49 m³.h-¹.m-² @ 50 Pa
We are pleased to have worked with Hawkes Architecture on this project: http://www.hawkesarchitecture.co.uk/

