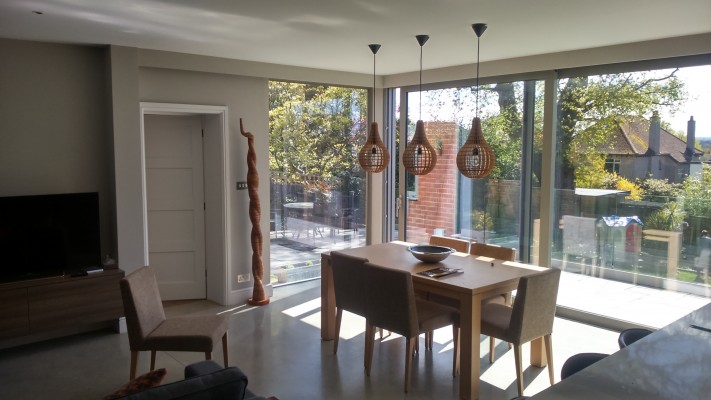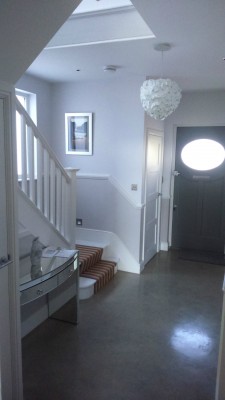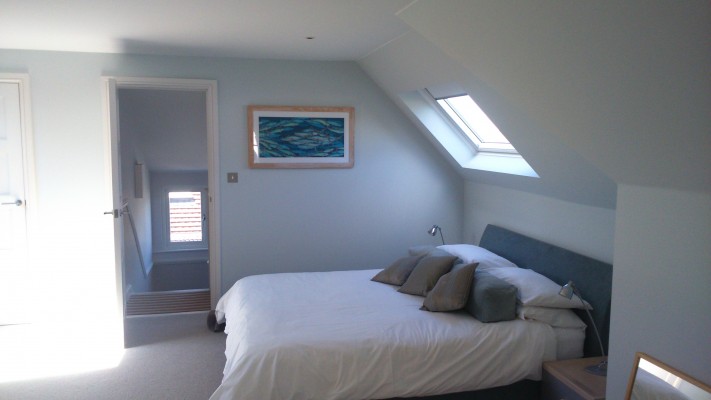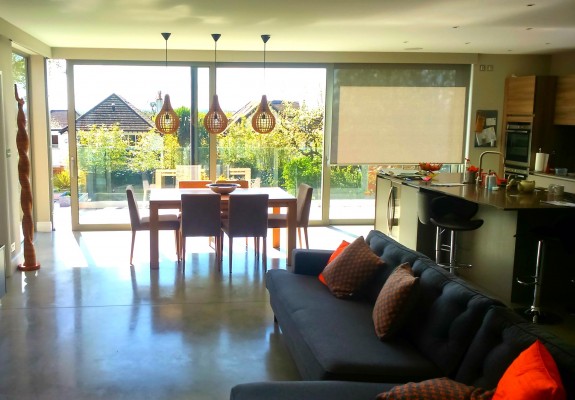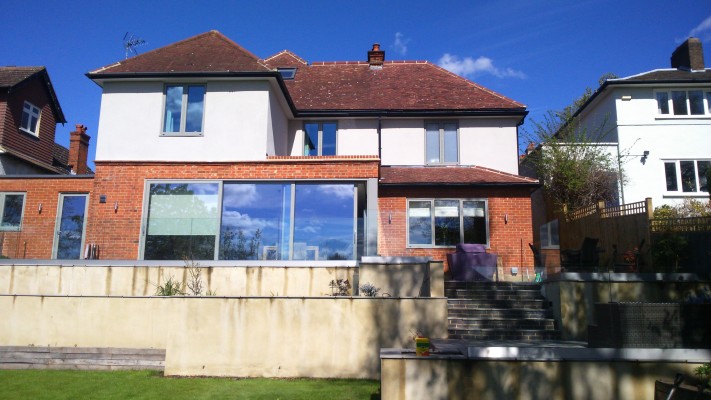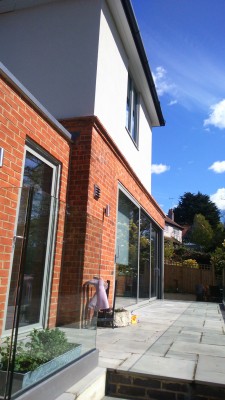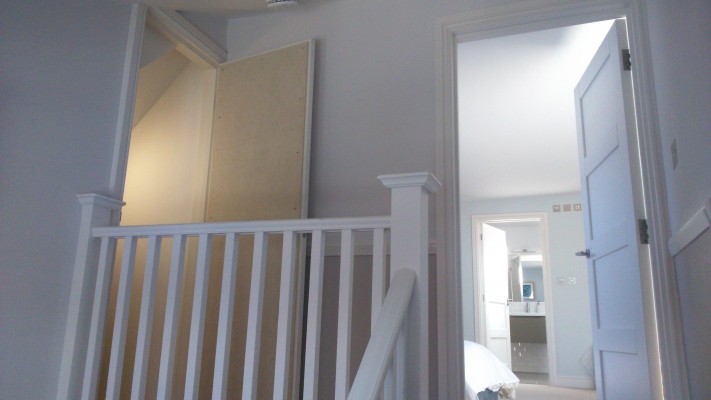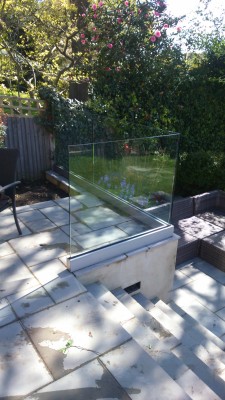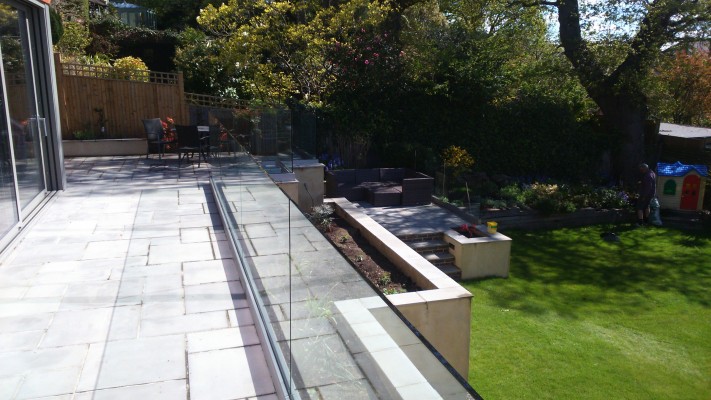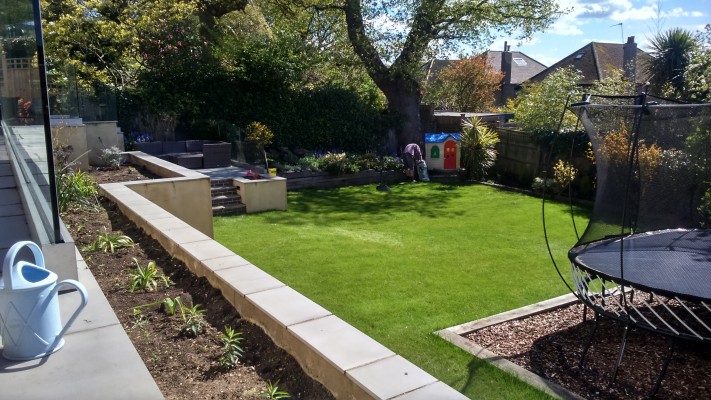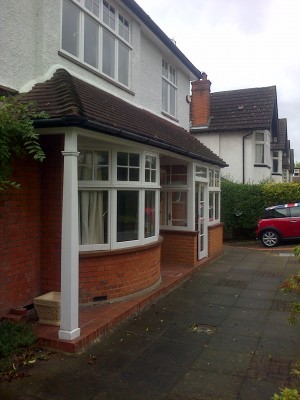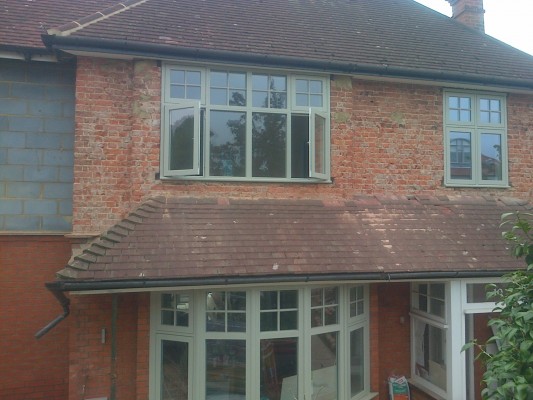Durrington Park Road
Client: Private
Project: Extension and refurbishment of a 1930’s detached house
Location: Wimbledon
Value: £415k
Project period: 28 weeks
Completed: October 2014
Architect: Hawkes Architecture
This existing 1930s detached house was in need of a full refurbishment, during which we added floor area from new extensions and created a bedroom in the roof with an ensuite facility.
The internal walls were all re-lined with insulated plasterboard, creating increased energy efficiency to meet current regulations. A new suspended beam and block floor was installed to the existing house, enabling the ground floor to be finished with an insulated polished concrete floor containing underfloor heating. The thermal envelope was sealed with new triple glazed composite aluminium/timber windows and doors including a 7.4m wide triple-slider rear door system. Works also included all external works to complete this impressive project.
This project was extremely complex because the existing house had to be modified alongside the new build, requiring back-to-front sequencing of jobs and the juggling of space to allow for knocking through at the right time.
The clients were on hand throughout the project and a flexible and efficient way of working was needed to accommodate changes and to plan evolving ideas.
We are pleased to have worked with Hawkes Architecture on this project: http://www.hawkesarchitecture.co.uk/

