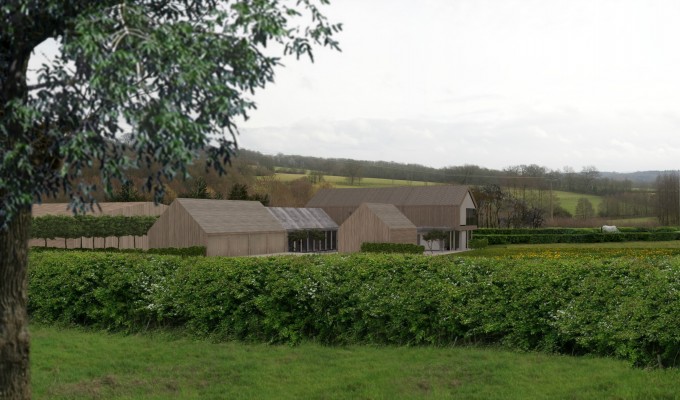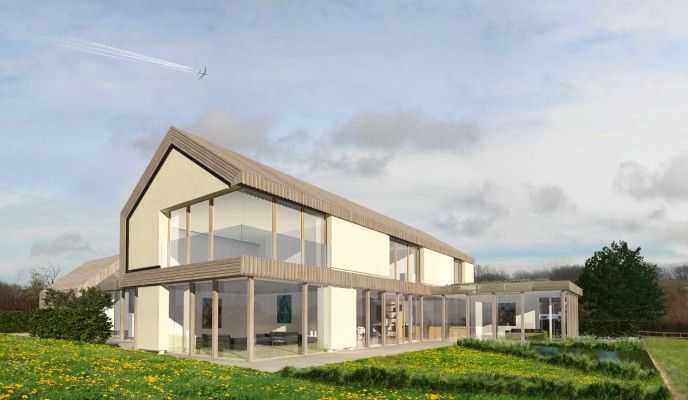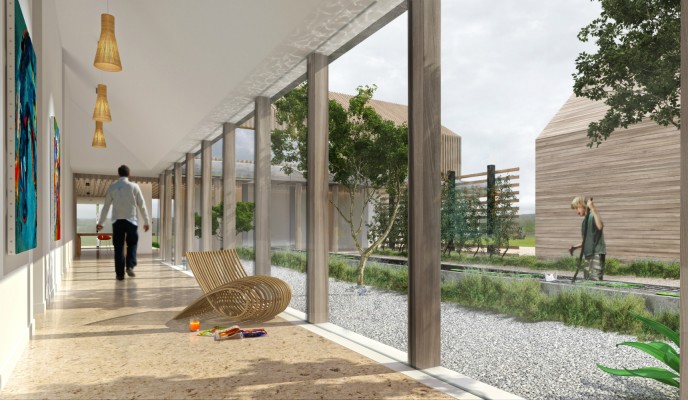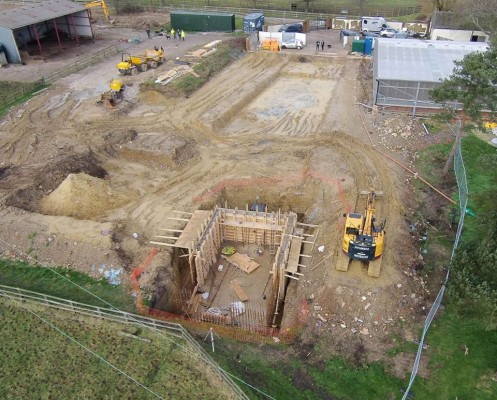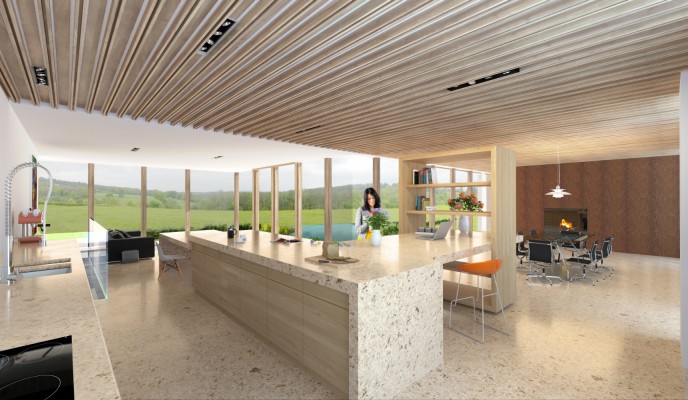Viewpoint
Viewpoint is a timber frame house over 3 storeys, with a basement set into the side of the hill. The house sits within a livery yard and looks out over acres of farmland. It is a 5-bedroom house clad with bespoke extruded Aluminium in an irregular corduroy effect, which sits alongside a clean white lime render. There are large areas of triple glazed windows to maximise solar gain and the house has an Under Floor Heating system to the basement and ground floor levels, powered by a Biomass boiler and with an MVHR system circulating warm air to the first floor rooms.
A separate office building sits within the courtyard created by two wings of the house and various outbuildings, both new and existing, are being carefully treated to ensure all sit happily together within their environment.
A sand school will house a large Solar PV array to supply electricity to all of the buildings and the current yard will be refinished to pull everything together.
We are pleased to be working with Hawkes Architecture on this project: http://www.hawkesarchitecture.co.uk/

