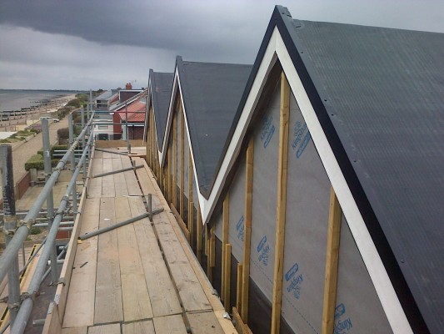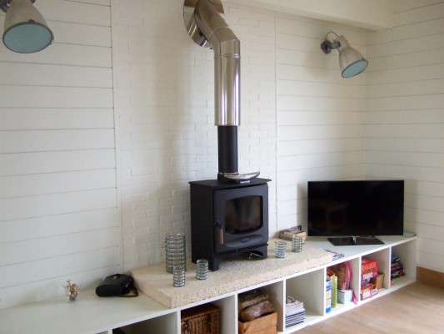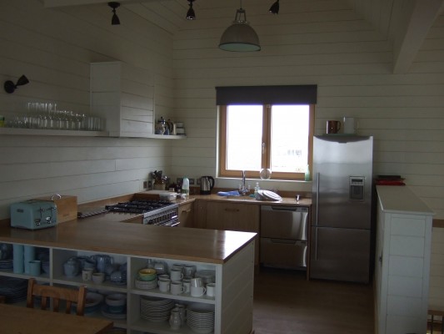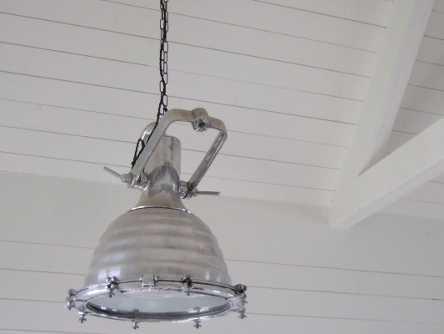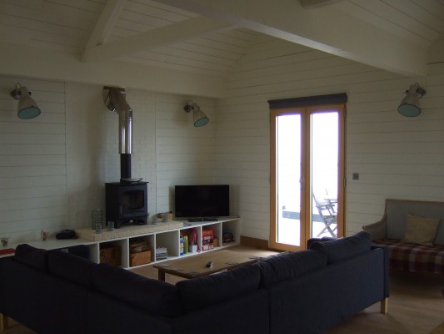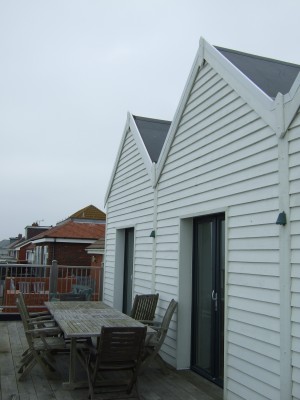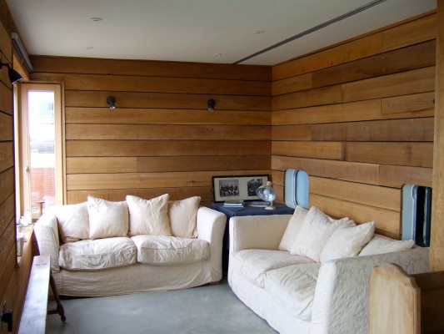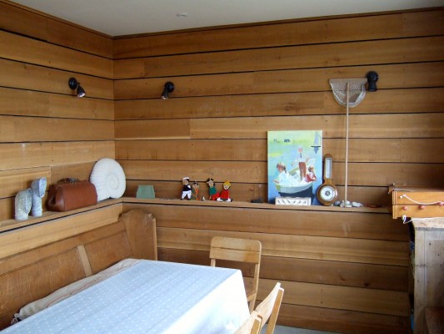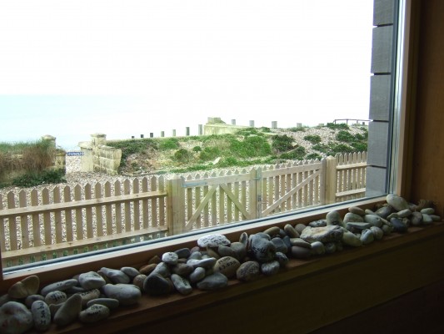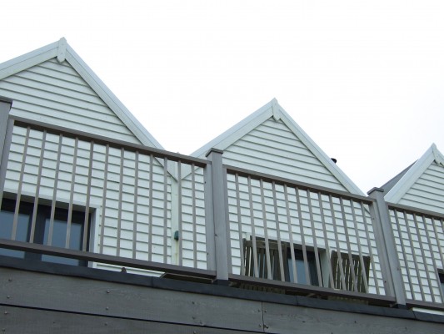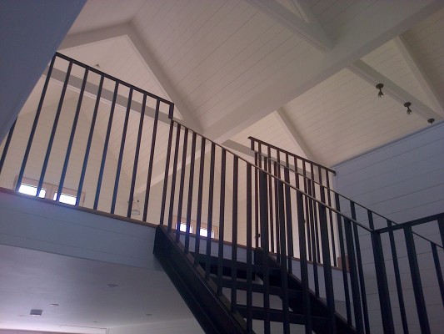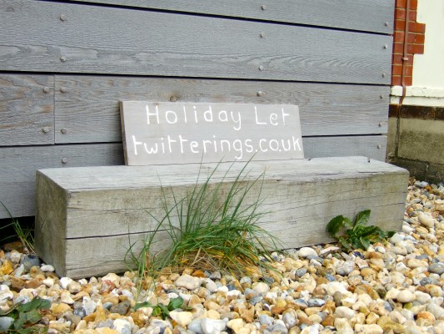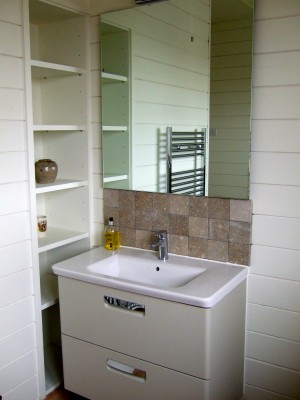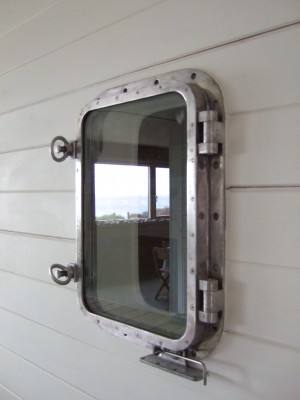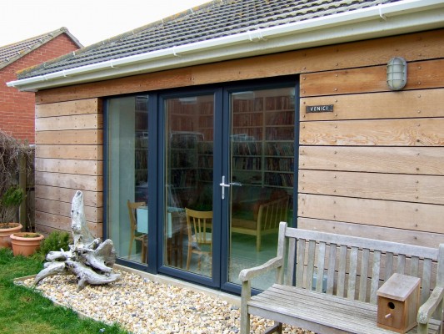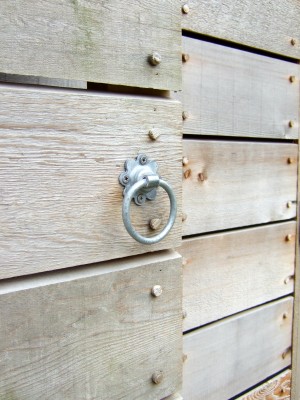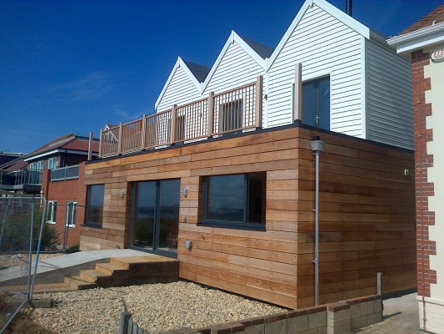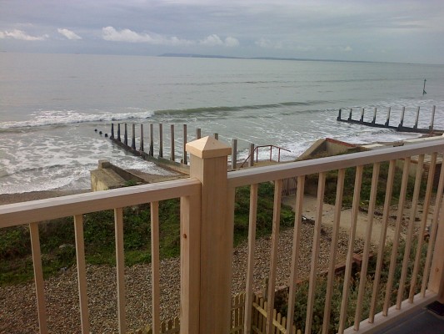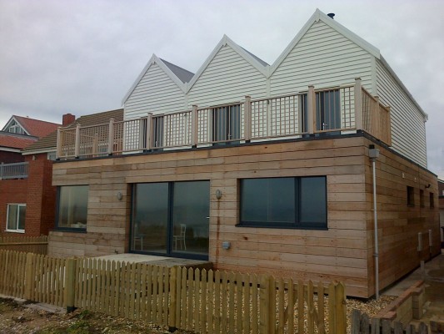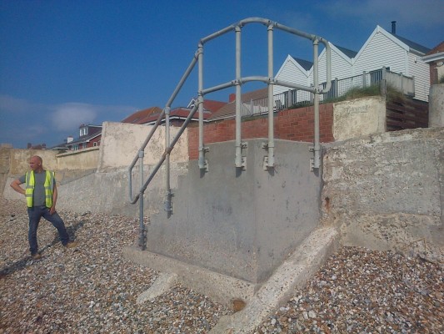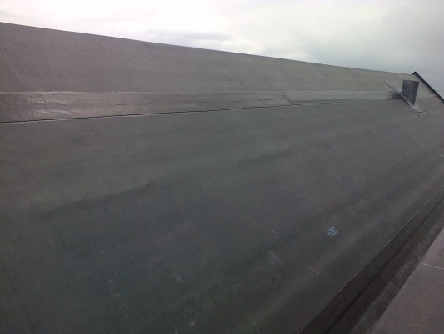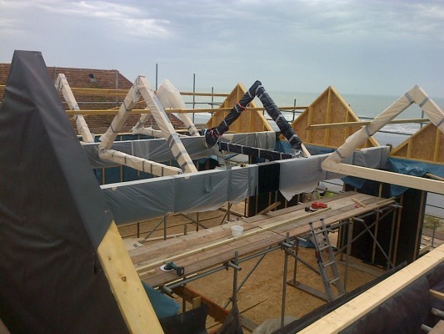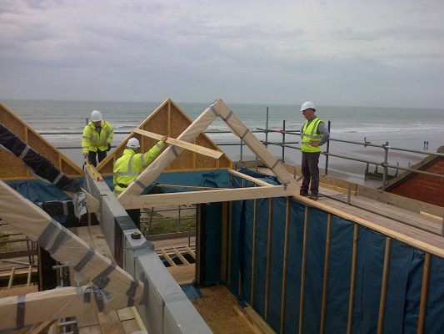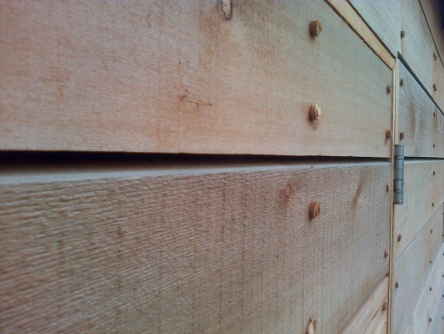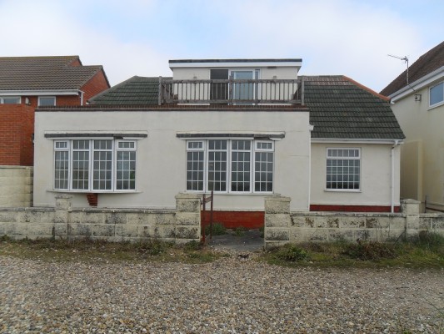Marine Drive Beach House
Client: Private
Project: Replace an existing bungalow with a 2-storey seafront house and annex
Location: West Wittering, West Sussex
Value: £378k
Project period: 32 weeks
Completed: Summer 2014
Architect: Hawkes Architecture
This is a cost effective, high specification family holiday home that has been built just 20m from the sea. The ‘Beach Hut’ look reflects its seaside surroundings and really showcases the Timber Frame construction method. The use of painted Cedar cladding at first floor level creates the appearance of a row of huts which sit on a Cedar plank clad base forming the ground floor. The roof is covered with a simple EPDM waterproof membrane in keeping with the beach hut theme and a balcony with wooden balustrade runs the full width overlooking the beach.
Internally, the use of huge roof beams which run from front to back, enable an open vaulted living space on the first floor. Prior to sealing from the elements, the roof structure was lined with pre-finished timber decking which has been left exposed inside to complement the timber lined walls.
The Timber Frame was constructed off site which helped with management of the small site and the unpredictable weather coming off the sea. This was erected quickly once the beam and block base was in and so progress was swift. Triple glazed windows and doors help to keep the house cosy in the winter along with a wood-burning stove in the living area.
There is also an annex room in the garden where the off-site heating and electrics are housed so there is no need for a plant room to interrupt the open spaces.
This Beach House is available for Holiday Lettings – you can read more about this and see lots more pictures at: http://www.twitterings.co.uk/
We are pleased to have worked with Hawkes Architecture on this project: http://www.hawkesarchitecture.co.uk/

