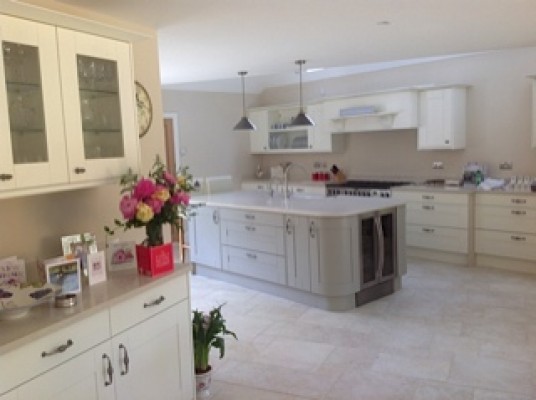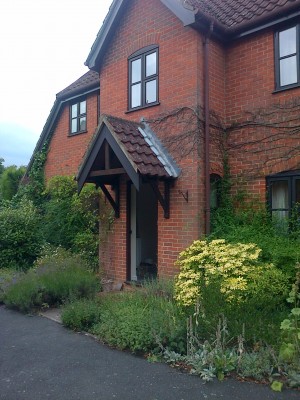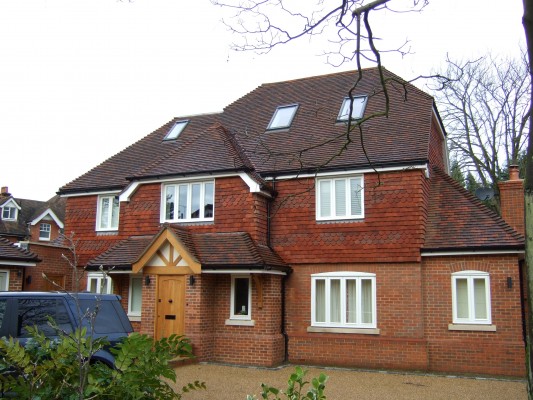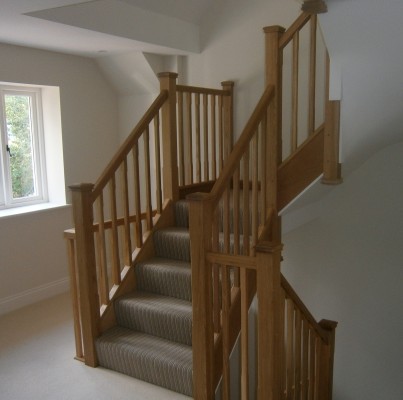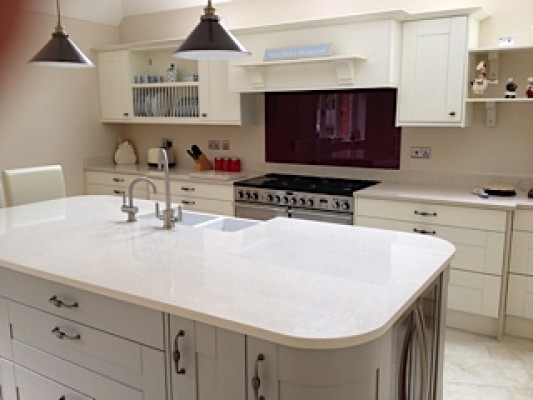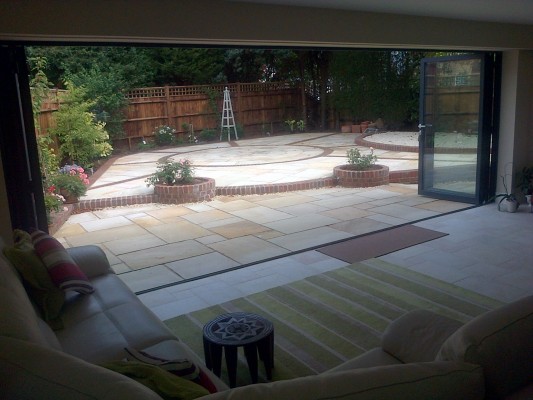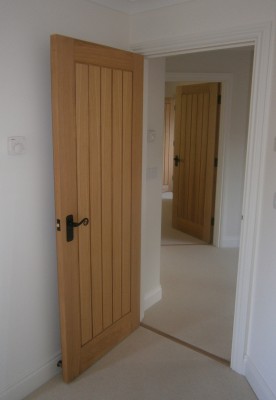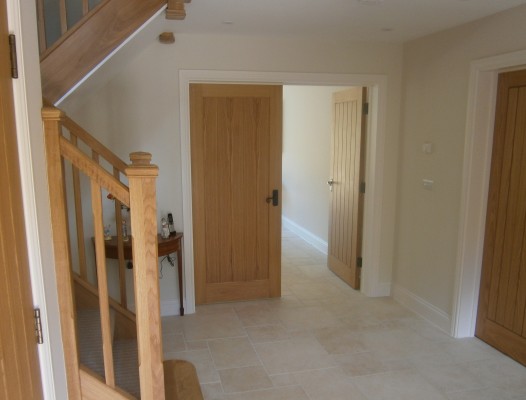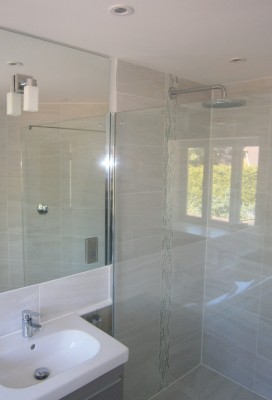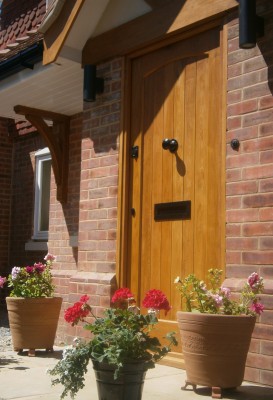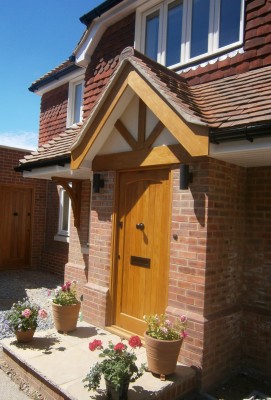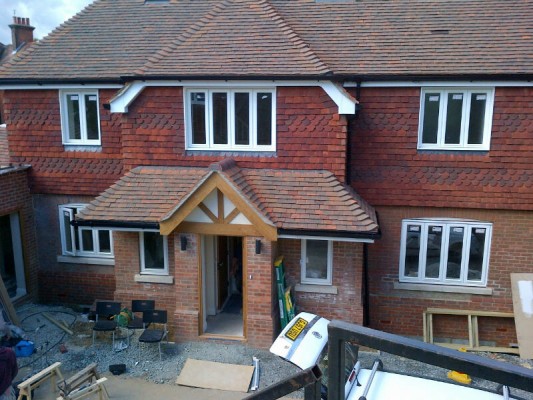Holly Bush Lane
Client: Private
Project: Refurbishment and extension of a 1980’s house
Location: Sevenoaks, Kent
Value: £380k
Project period: 28 weeks
Completed: May 2015
Architect: Bhd Architects
This house in Sevenoaks was remodelled internally and extended to create a perfect family home. There are tight planning constraints in this conservation area of Sevenoaks, which meant that refurbishment and extension were the only options available to the client.
The old roof was removed entirely and attic trusses were fitted to provide two new bedrooms and a bathroom in the roof space. New stone window sills, handmade plain roof tiles and tile hanging to the whole first floor elevation have transformed this building beyond recognition.
The old windows and doors where replaced with factory finished high-spec double glazed timber units and, with insulated plasterboard walls, the house is thermally 25% better than building regulations require.
Internally a clever combination of extensions and steelwork enabled this house to be opened up to create open-plan living to suit the client’s lifestyle. A large family room was created with a state-of-the-art open plan kitchen and a full 8m wall of bi-fold doors leading out to the garden. Other features such as a solid oak staircase and a cosy woodburning stove, coupled with underfloor heating and high spec bathrooms complete the picture.
We are pleased to have worked with Bhd Architects on this project: http://www.bhdarchitects.co.uk/

