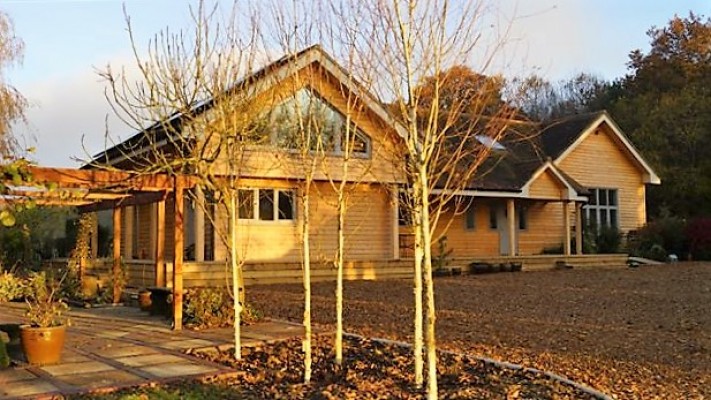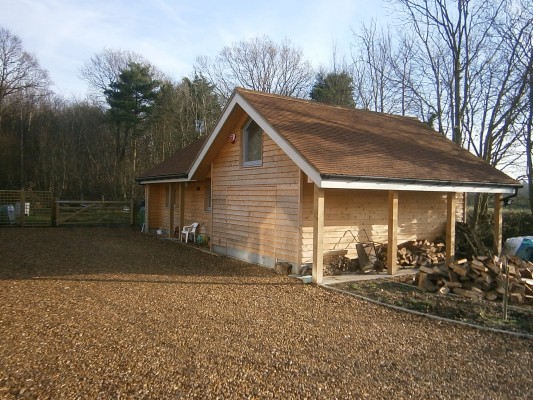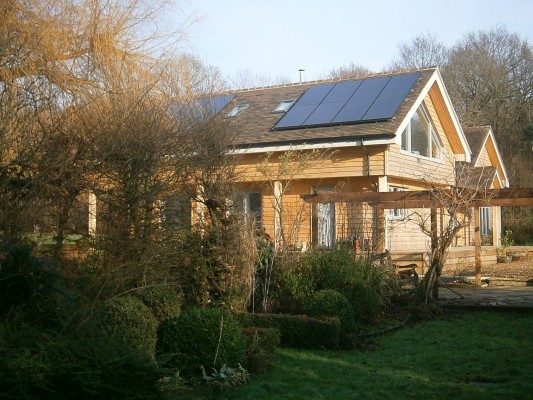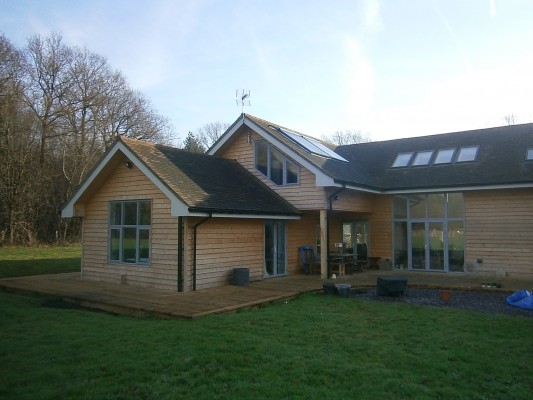Horton Wood
Client: Private
Project: Extension and refurbishment of an existing Timber Frame house
Location: Horton Wood, Kent
Value: £598k
Project period: 30 weeks
Completed: Autimn 2015
Architect: Hawkes Architecture
Set in the beautiful Kent countryside, this existing timber framed house needed extensive refurbishment as well as a two-storey extension to realise the property’s true potential. To comply with the client’s need for the building to have high environmental credentials, the building was packed with energy efficient technology such as Solar PV, under floor heating, an HVAC air circulation system and plenty of insulation. A wood burning stove was also installed for effect and additional heat when temperatures drop during the winter months.
Externally the house was covered in locally sourced English Cedar weatherboarding sourced and machined locally in Linton, near Maidstone.
To comply with the high air-tightness levels required, it was necessary for close attention to the detailing of the membrane, with all intersections being lapped and sealed with Tescon tape. This also entailed training all the construction operatives in the importance of this detailing, and why air tightness is so important.
Energy Efficient elements include:
- Triple glazed windows and doors throughout
- 200mm thick insulation to the walls
- Under Floor Heating
- HVAC system to control the internal space environment
- Independent sewage treatment plant
- Roof-mounted Solar PV system
- An air-tightness value of 3.0 m³.h-¹.m-² @ 50 Pa
We are pleased to have worked with Hawkes Architecture on this project: http://www.hawkesarchitecture.co.uk/




