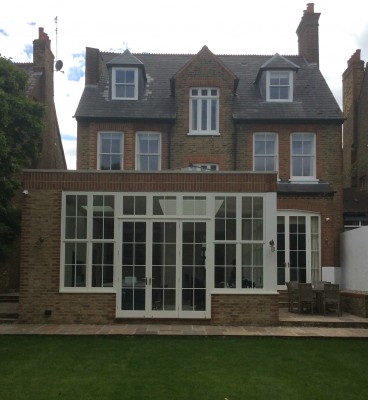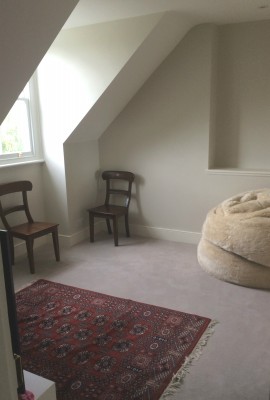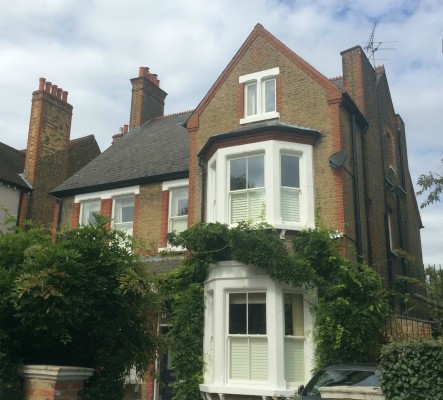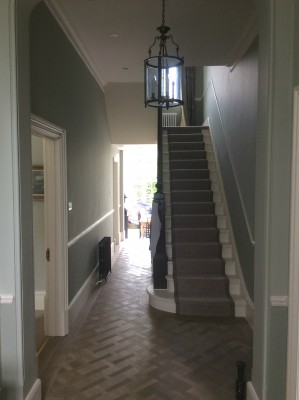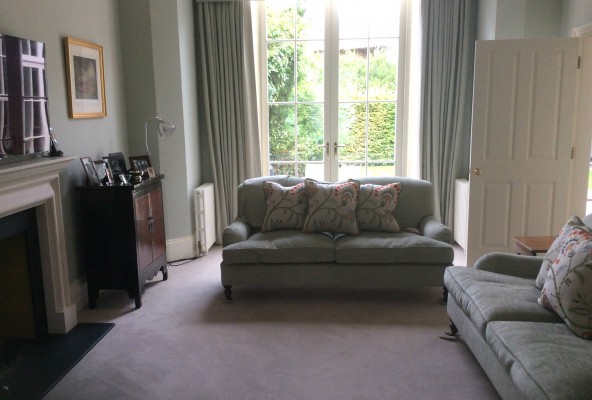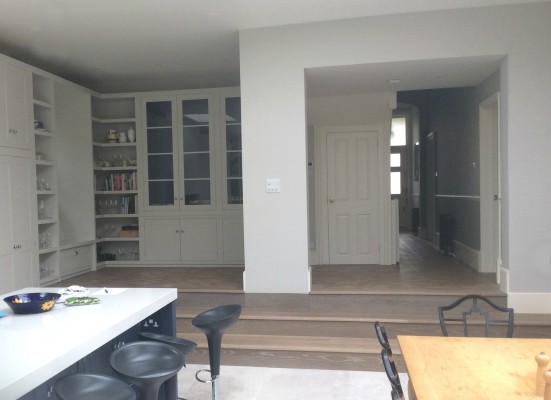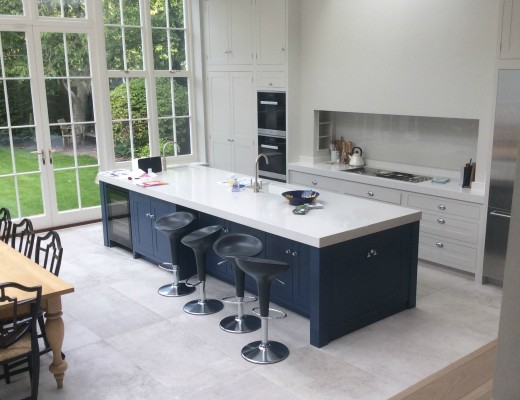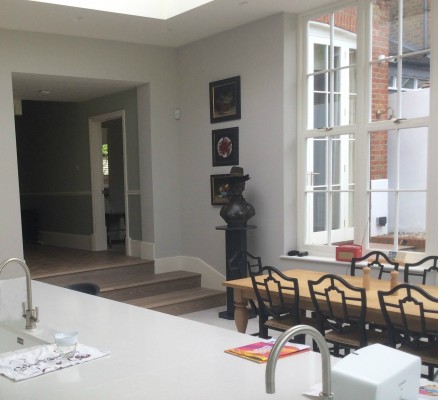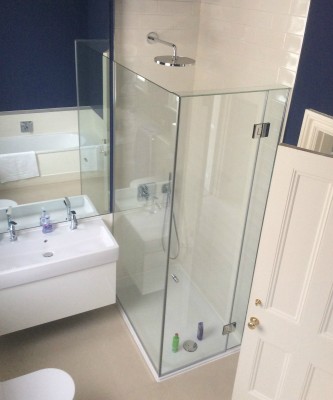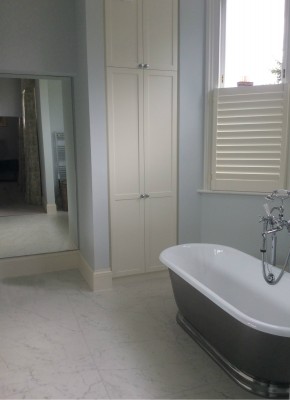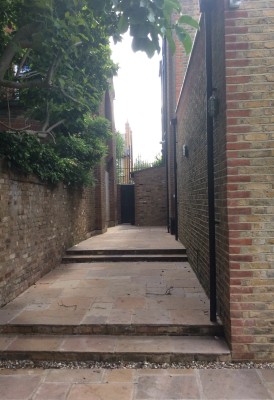Westover Road
Client: Private
Project: Extension and refurbishment of a large detached property
Location: Clapham
Value: £680k
Project period: 28 weeks
Completed: Summer 2017
Architect: Studio Webb Architects
This huge detached Edwardian house in the leafy London suburbs was completely gutted. The existing rear extension was demolished and replaced with a new, brick built structure having French doors opening into the garden on two sides and a large roof lantern set into the flat roof.
New pre-finished triple glazed wooden sash windows were installed throughout after it was established that this was a cheaper and more efficient option than redecorating the existing windows. This had the added benefit of an upgraded glazing spec, making the house more thermally and acoustically sound.
Internally all rooms were stripped, floorboards replaced where required and walls re-finished as necessary. Some of the existing partition walls were moved to reconfigure the room layouts adding an ensuite bathroom and dressing room to the master bedroom and creating other ensuite options. New bathrooms were created and all existing sanitaryware was replaced. Specialist companies were employed to ensure that period features were replicated.
We are pleased to have worked with Studio Webb Architects on this project: http://studio-webb.co.uk/

