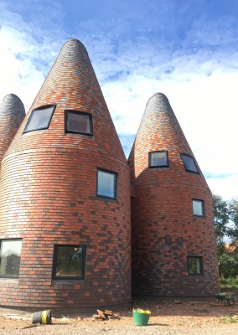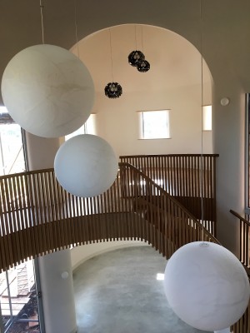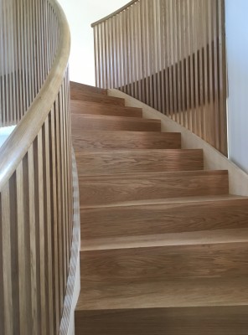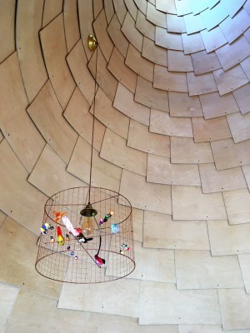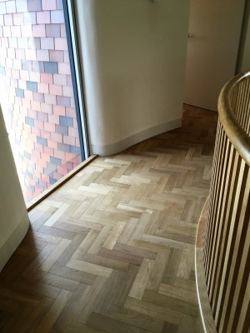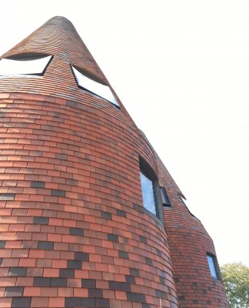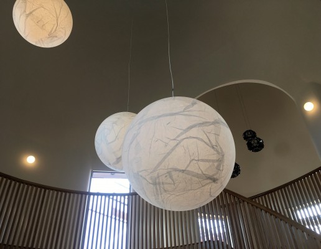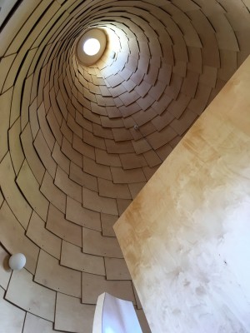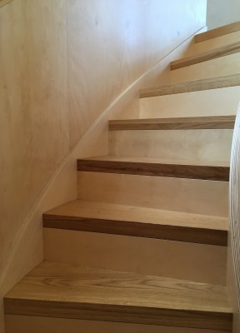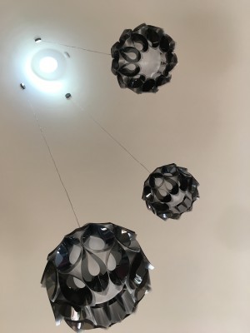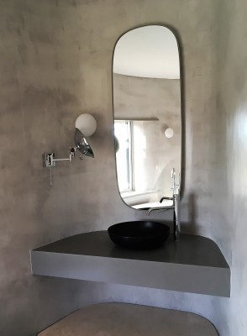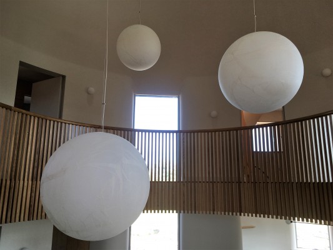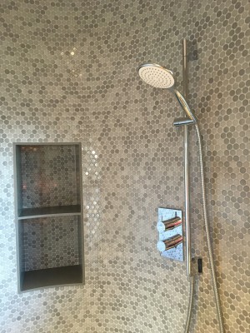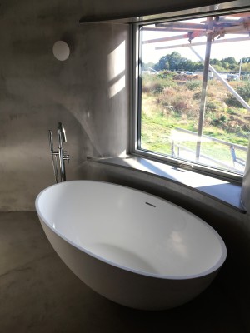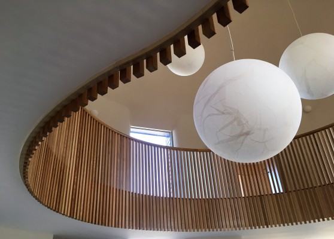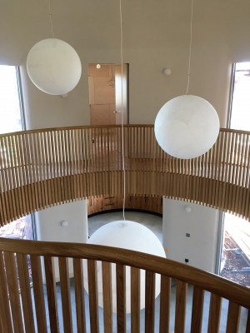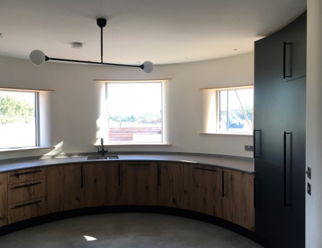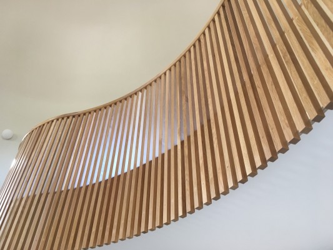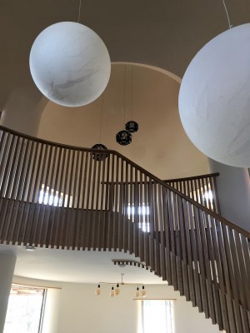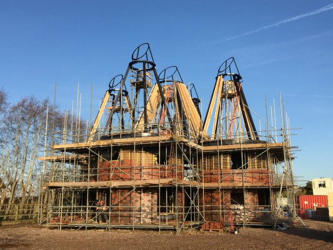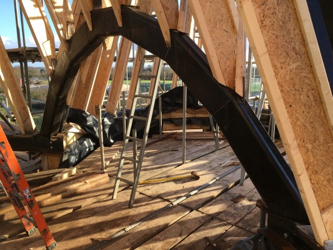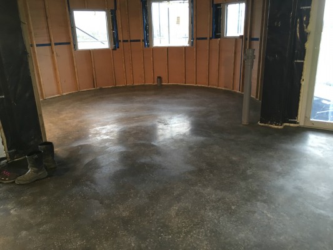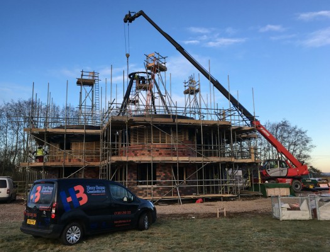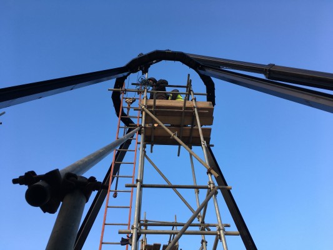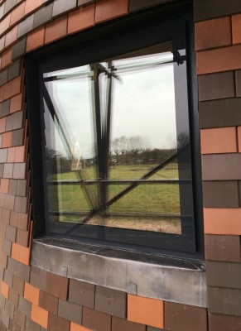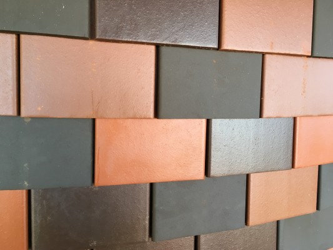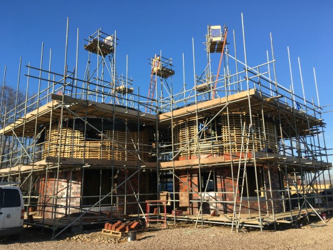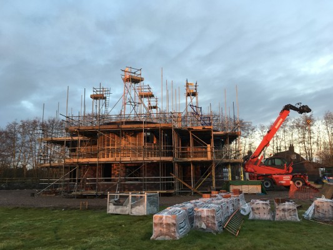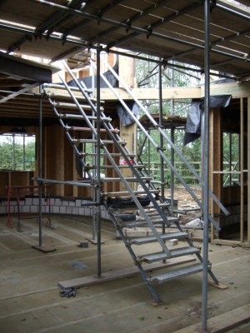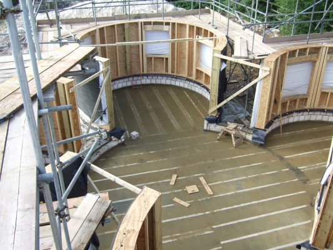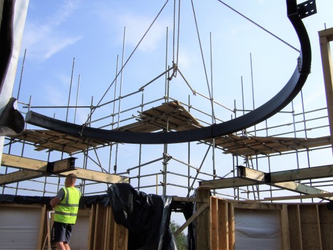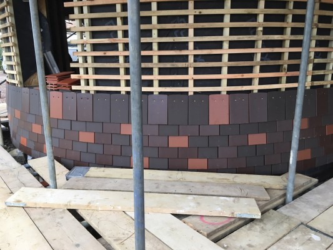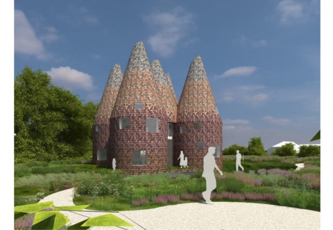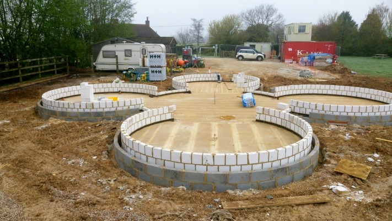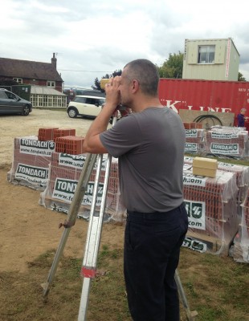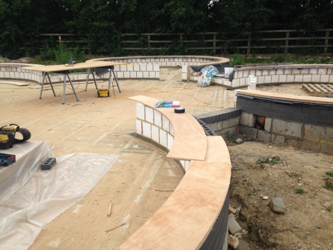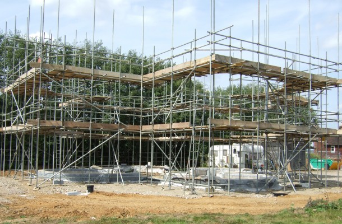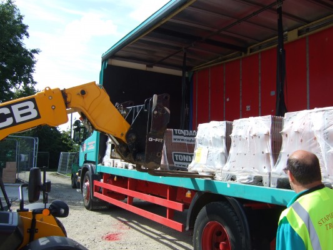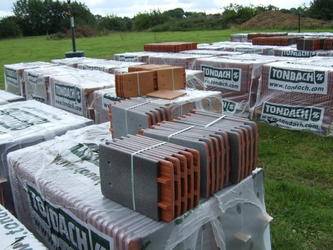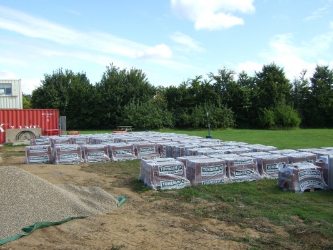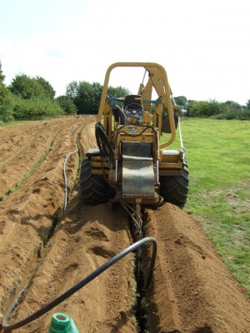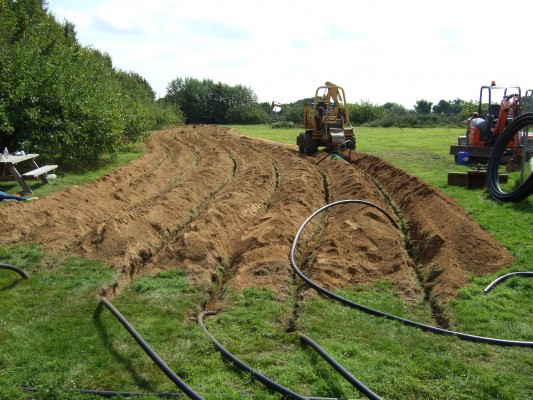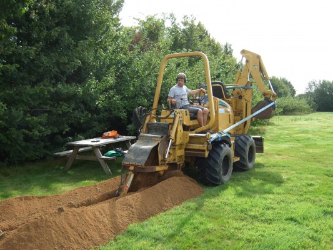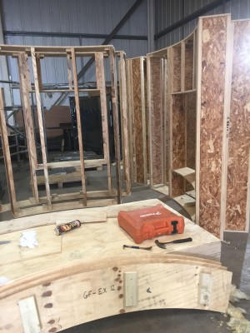Bumpers Oast
Client: Private
Project: Construction of a 5-roundel, 4-bedroom collection of Oast houses, built under the Code for Sustainable Homes to a high level 4.
Location: Marden, Kent
Value: £932k
Project period: 71 weeks
Completed: October 2018
Architect: Acme Architects
Bumpers Oast sits in the heart of the Kent countryside and is surrounded by classic brick-built Oast Houses. As a Timber Frame project, this one proved to be a challenge at every stage from the circular setting out to curved bricklaying, curved walls and a detailed tiling pattern.
The building is clad in multi-coloured clay tiles from Germany, which create a graduating pattern, getting lighter as it gets higher, culminating in grey tiles and leadwork which blend into the sky. Each roundel is topped by an opening window to bring the outside in through the roof.
Internally, the central roundel is open to the roof, creating a 12m high ceiling. A sweeping curved Oak staircase follows the wall up to a gallery finished with a curved Oak ballustrade and herringbone Oak Parquet floor. The gallery surrounds the central roundel and provides access to 3 of the 4 bedrooms, each occupying a roundel of it’s own with a separate curved staircase to a mezzanine floor. Each bedroom has an en-suite bathroom, finished with micro-cement walls and floors.
On the ground floor, the house is largely open plan, having a polished concrete floor and with a bespoke curved kitchen occupying one roundel.
The house is heated by a Ground Source Heat Pump with 600metres of pipe buried in the garden. The Heat Pump is located in the semi-circular, Larch-clad garage where provision has also been made for a future installation of Solar PV.
Energy Efficient elements, which contribute to an EPC-rating of B83, include:
- Triple glazed windows throughout
- The use of 150mm thick Celotex insulation to the walls and roof
- Under Floor Heating to the ground and first floors
- 12kW Ground Source Heat Pump with 600m of pipe runs
- An air-tightness value of 2.22 m³.h-¹.m-² @ 50 Pa
We are pleased to have worked with Acme Architects on this project: http://www.acme.ac

