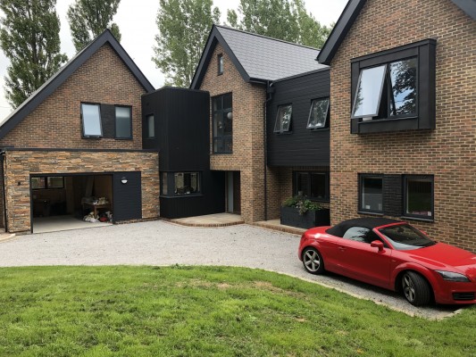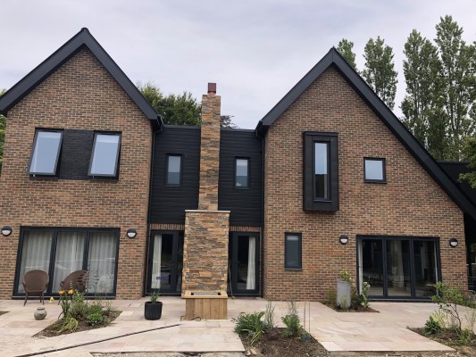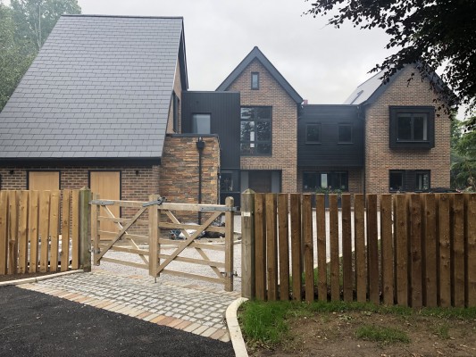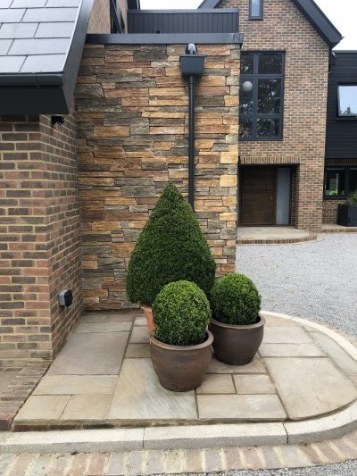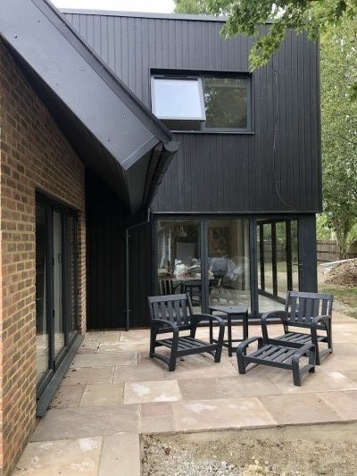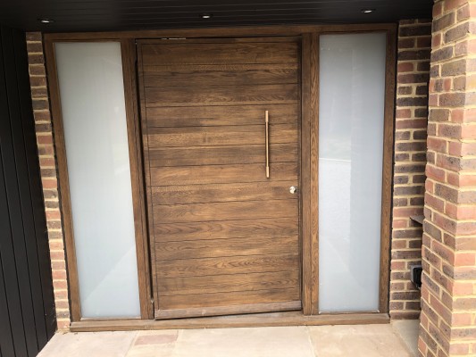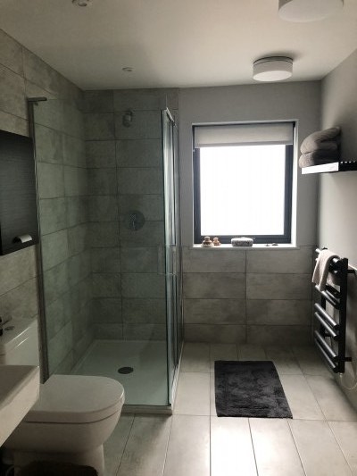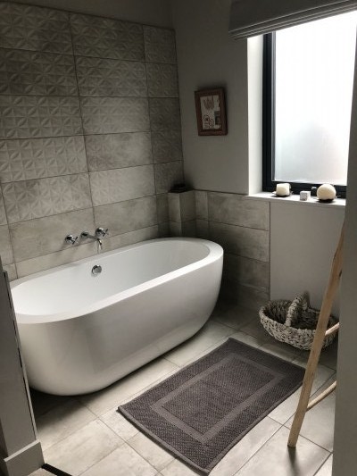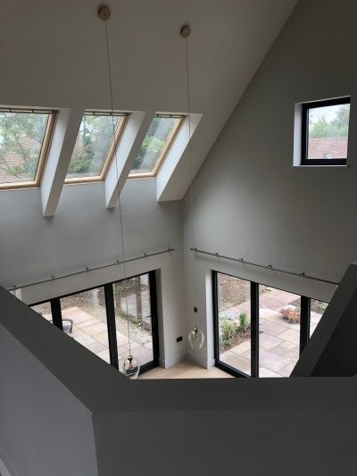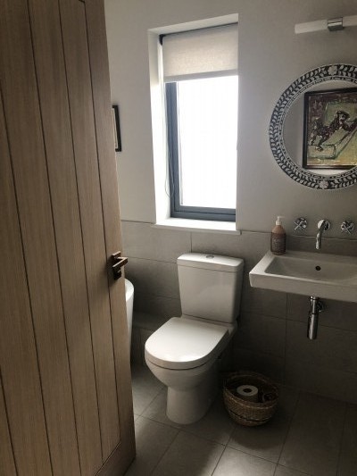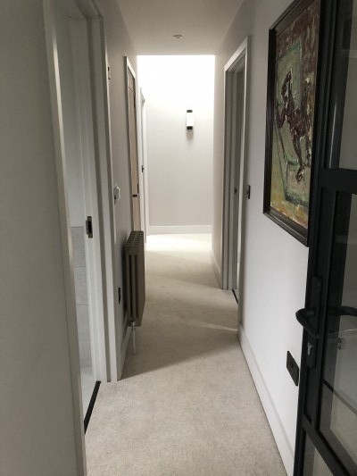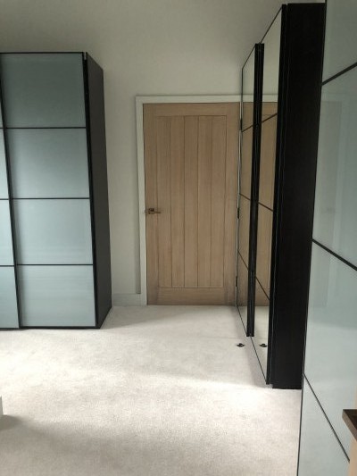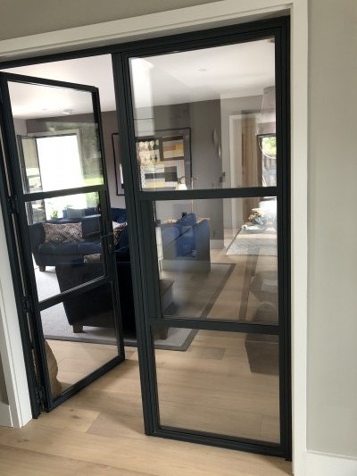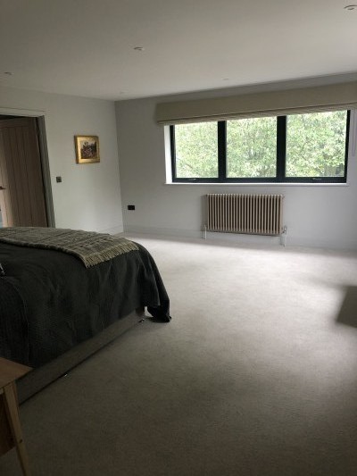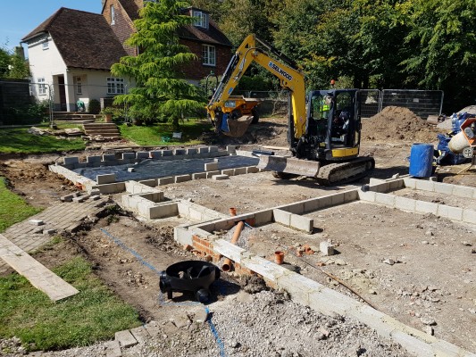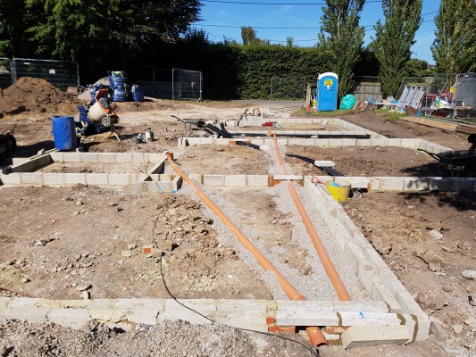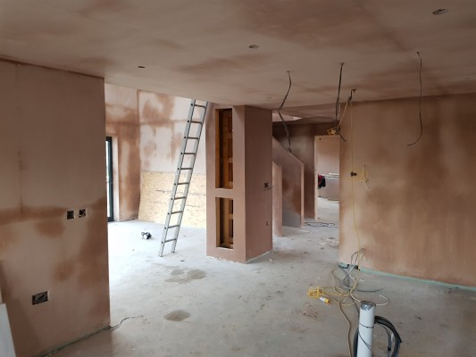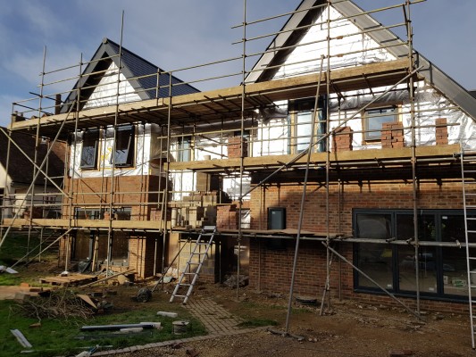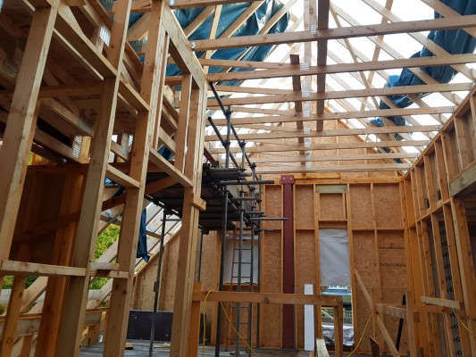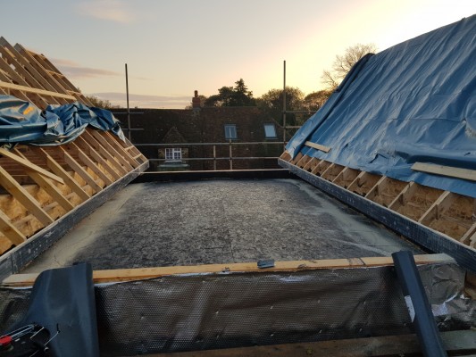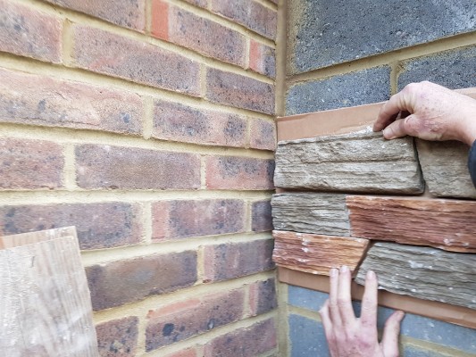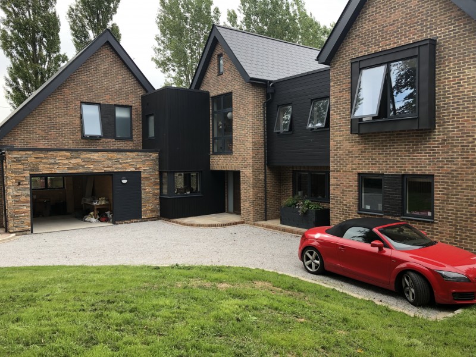Stonehay
Client: Private
Project: 5 bed family home in Stanford, kent
Value: 600k
Project period: 32 weeks
Completed: June 2020
Architect: Neil Penfold
Stonehay is a timber frame building within the quiet, picturesque village of Stanford. This 5-bed house sits on a rounded corner which is sure to catch everyone’s eye.
Stonehay is highly energy efficient due to the air source heat pump. It has other key features like a distinctive, stylish driveway with robust sleeper wall fencing which really marks the property. The client has a luxurious sized kitchen with an open plan ‘family space’. They also have a relaxing ‘garden room’ at the back of the house which the suns hits perfectly and with the option of fully opening the bi-folding doors, it really gives you the feeling of being outside in the comfort of your home. Moving upstairs the client has a fantastic sized master bedroom and on-suit which then links into the walk-in wardrobe and private bath.
The property internally and externally has interesting edges and textures created by timber cladding, facing brick and stone panel system to make the house look engaging and modern.

