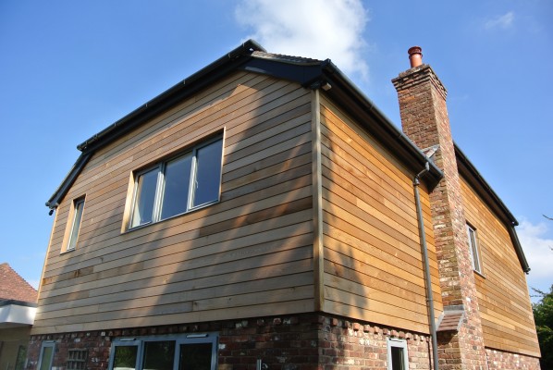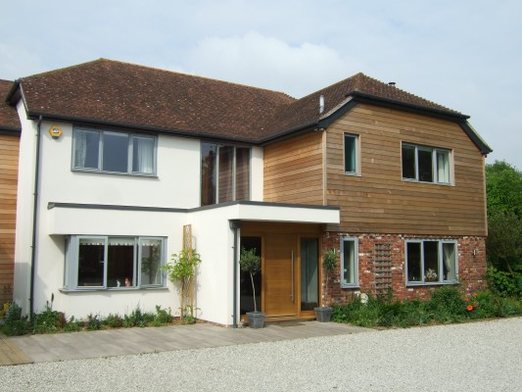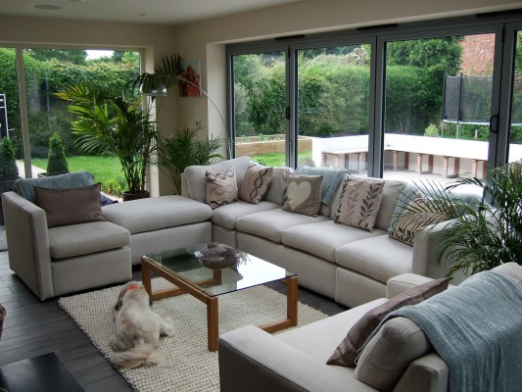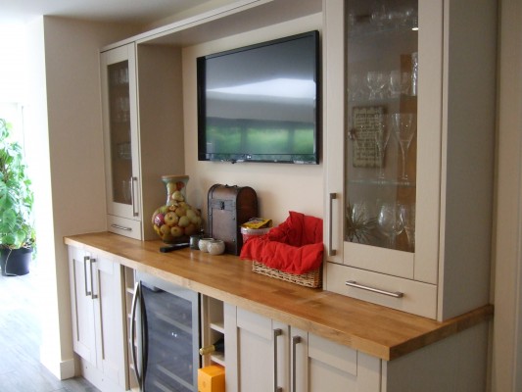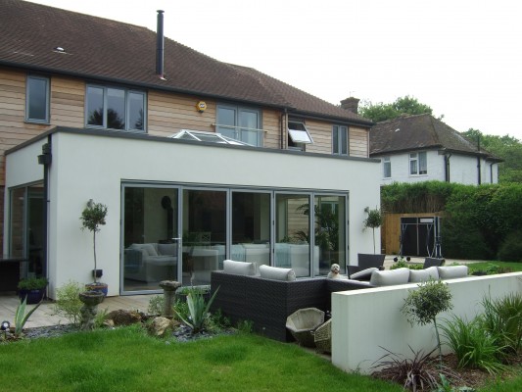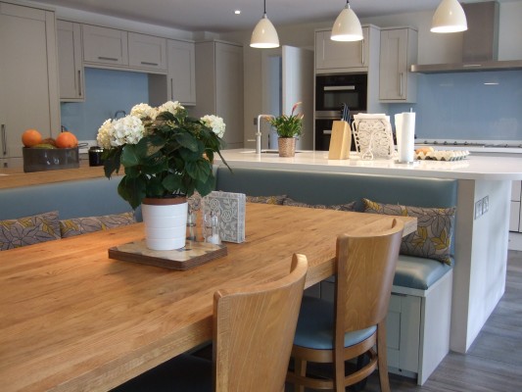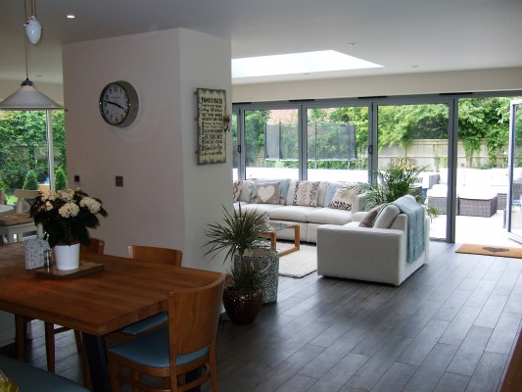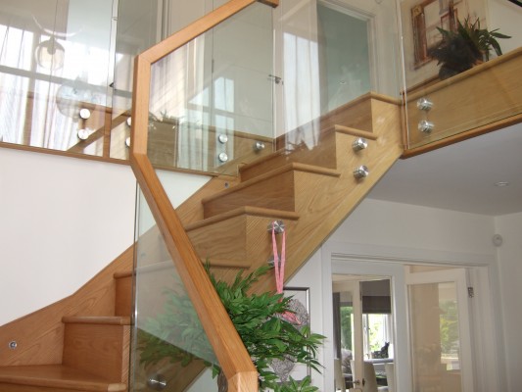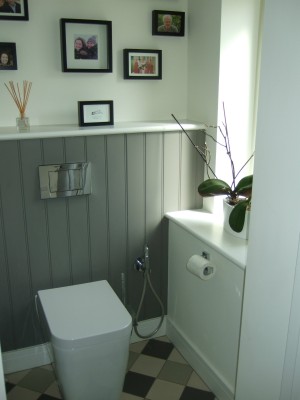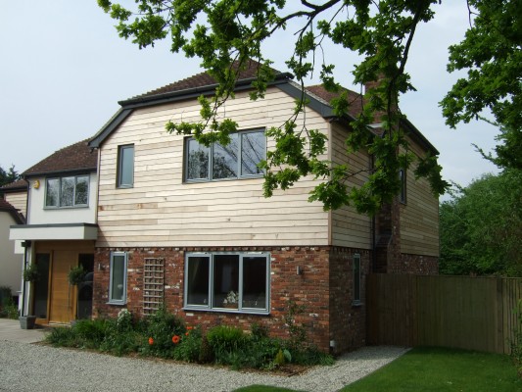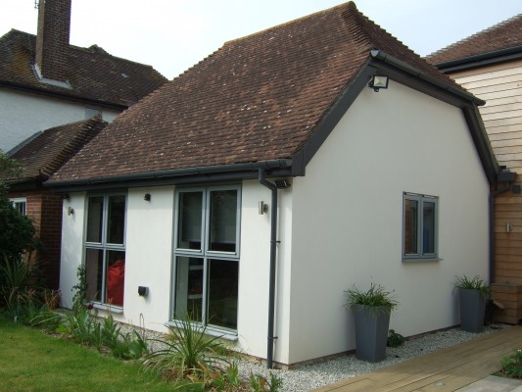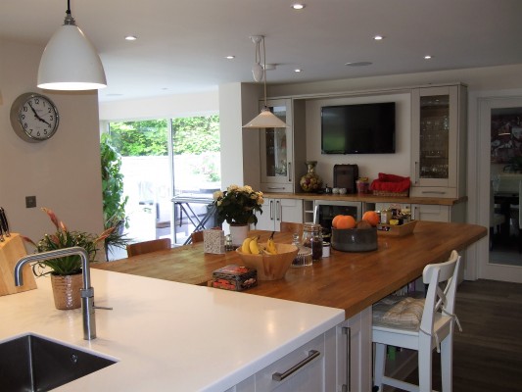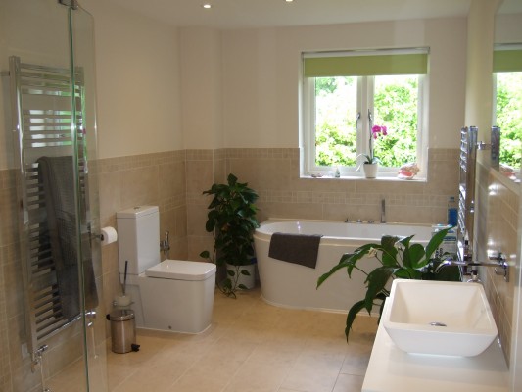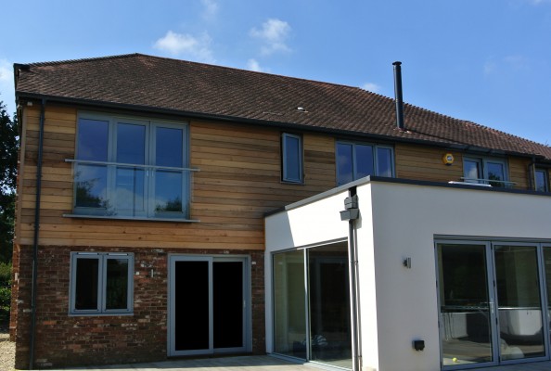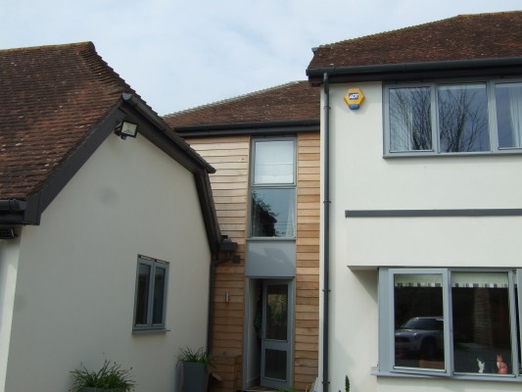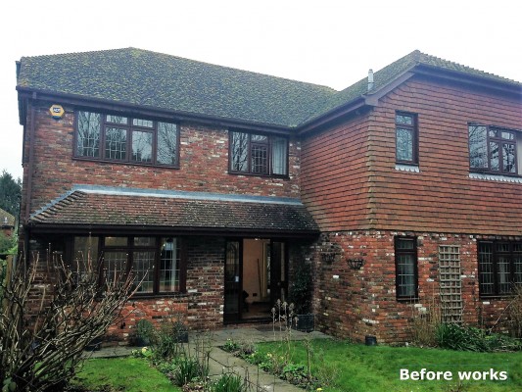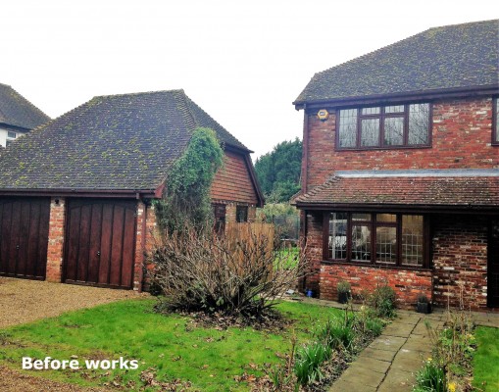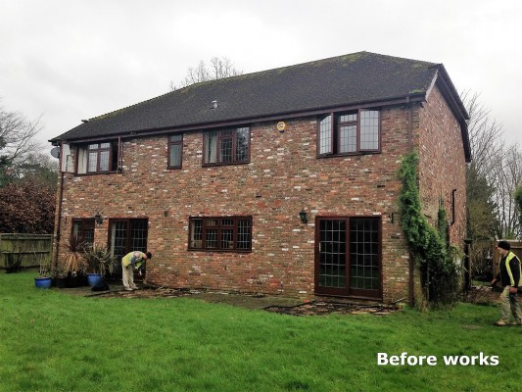Warm Haven
Client: Private
Project: Refurbish and extend an existing 5-bed house, including updating the external appearance and landscaping the garden
Location: Sutton Valence, Kent
Value: £328k
Project period: 22 weeks
Completed: Summer 2016
Architect: Bhd Architects
This family home near Maidstone was built in 1992 and badly in need of updating. We were commissioned to extend the original house, adding a porch and a large rear kitchen extension as well as creating a link between the garage, which was converted into a cinema room, and the main house. The whole house was updated with a new set of windows throughout, new bathrooms and remodelled bedrooms with Juliet balconies. Externally the old tile cladding was replaced with Cedar planks and areas of the brickwork were rendered. New roof areas were matched in with existing and tiles were recycled where possible.
Internally, construction of a fantastic new kitchen and large family room extension, lit overhead by a glass roof lantern, transformed the rear of the house, opening onto a large deck via bi-fold doors. The old chimney breast in the lounge was modernised to house a contemporary stove and ground floor internal doors were changed to glass, thus creating a large flowing space. The staircase was replaced with solid Oak and glass, making an airy entrance hall leading through from the new porch area.
The reincarnation of the house was completed with additional landscaping, a large gravel drive, a timber garage and electric gates.
We are pleased to have worked with Bhd Architects on this project: http://www.bhdarchitects.co.uk/

