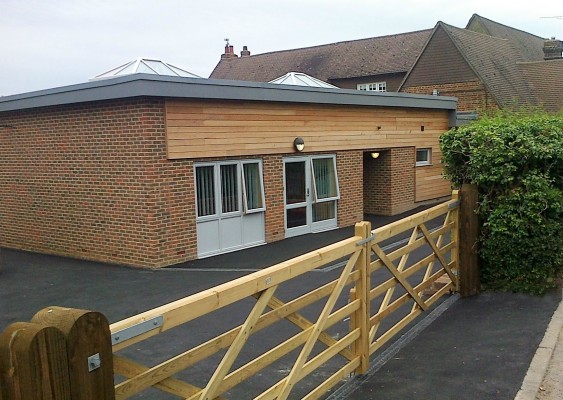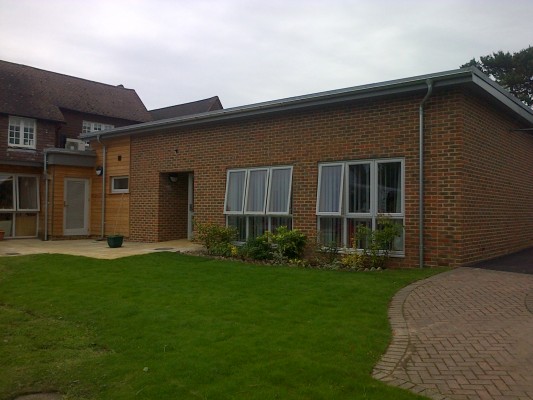Ide Hill School
Client: Diocese of Rochester
Project: New classroom block and link to replace existing modular units
Location: Ide Hill, Kent
Value: £417k
Project period: 26 weeks
Completed: July 2013
Agent: Benett Burrows Ltd
Works at Ide Hill School consisted of the construction of a new school classroom block. This project enabled the removal of the school’s old mobile units, replacing them with a state of the art extension linked to their existing school building. The new wing provided teaching space, a classroom area, a disabled wc, girls' and boys’ toilets and considerable storage space.
The single storey extension contained many high-spec features including daylight-sensor lighting, roof lantern skylights bringing natural light into the entire building, underfloor heating, composite double glazed windows and CO2 sensor ventilation controls.
Posistrut engineered timber beams were used to construct the flat roof with a fully insulated Sarnafil single-ply membrane covering. This provided the school with a 25-year guarantee against water and damp ingress through the roof.
Externally, to ensure consistency, the extension was built using the same bricks and timber cladding as the existing school.
Ide Hill School’s geographic location makes it the highest school in Kent; the school suffers more than most in the area from severe winter conditions. This created particular issues during the construction of the roof where, for two weeks, it was covered in snow. However, with the implementation of protection ahead of time and the use of quality roofing plywood we were able to ensure that no issues developed.
For some time, the school had also suffered from flooding during severe rainstorms so, under the JCT Design and Build contract, HBC also undertook the design and construction of the external works and drainage package. This not only created a much larger play area for the children but also prevented the recurrence of flooding.


